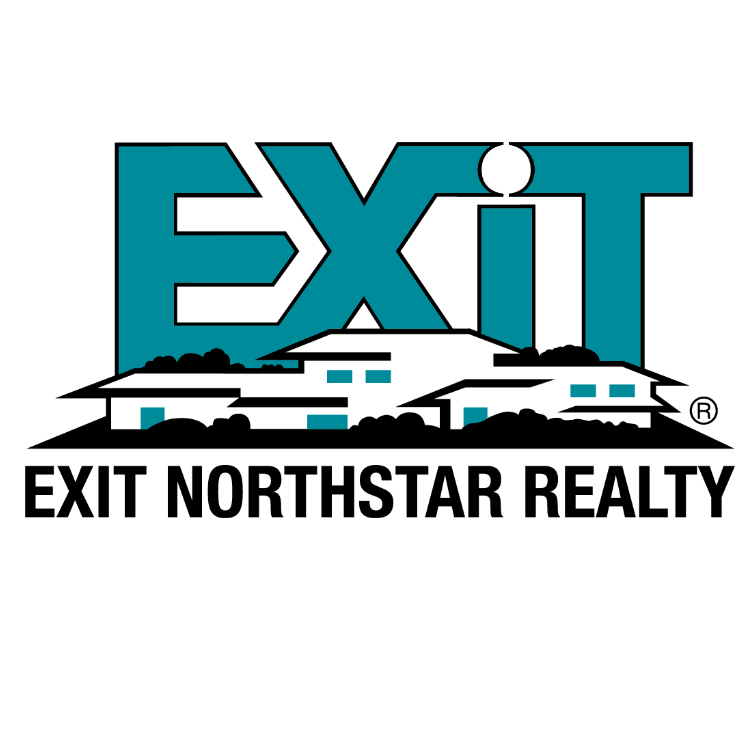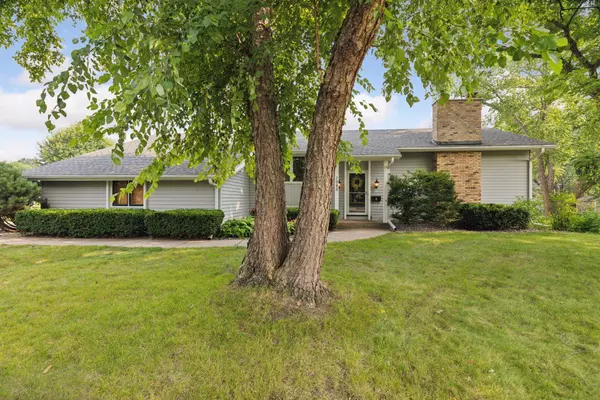$575,000
$499,900
15.0%For more information regarding the value of a property, please contact us for a free consultation.
1945 Kelly DR Golden Valley, MN 55427
4 Beds
3 Baths
2,429 SqFt
Key Details
Sold Price $575,000
Property Type Single Family Home
Sub Type Single Family Residence
Listing Status Sold
Purchase Type For Sale
Square Footage 2,429 sqft
Price per Sqft $236
Subdivision De Colas Wildwood Estates
MLS Listing ID 6765426
Sold Date 09/19/25
Bedrooms 4
Full Baths 1
Three Quarter Bath 2
Year Built 1972
Annual Tax Amount $7,623
Tax Year 2025
Contingent None
Lot Size 0.290 Acres
Acres 0.29
Lot Dimensions N108x120x145x101
Property Sub-Type Single Family Residence
Property Description
Welcome to this stunning mid-century charmer, where timeless style meets modern comfort. Step inside to an airy, open layout centered around a vaulted living room with a striking wood beam, abundant natural light, gleaming hardwoods, and a cozy wood-burning fireplace. The fully reimagined kitchen will delight any chef with ample storage, sleek quartz countertops, a generous island with seating, and stainless appliances. A dedicated dining room sets the stage for effortless entertaining or relaxed everyday meals. The upper level boasts two spacious bedrooms and baths, including a true primary suite with a private 3/4 bath, heated tile floors, and a spacious walk-through closet. The walkout lower level is sure to impress with a bright family room, wet bar, two additional bedrooms, and a third stylish bath. Outside, the private, picturesque lot offers tasteful landscaping and serene pond views to enjoy from your deck or patio. An oversized two-car garage completes the package, all in a coveted Golden Valley location near parks, shops, dining, and everyday conveniences. More than a house, this is the forever home you've been searching for!
Location
State MN
County Hennepin
Zoning Residential-Single Family
Rooms
Basement Block, Daylight/Lookout Windows, Drain Tiled, Egress Window(s), Finished, Storage Space, Sump Basket, Sump Pump, Tile Shower, Walkout
Dining Room Breakfast Bar, Separate/Formal Dining Room
Interior
Heating Baseboard, Forced Air, Radiant Floor
Cooling Central Air
Fireplaces Number 1
Fireplaces Type Living Room, Wood Burning
Fireplace Yes
Appliance Cooktop, Dishwasher, Disposal, Dryer, Gas Water Heater, Microwave, Refrigerator, Stainless Steel Appliances, Wall Oven, Washer
Exterior
Parking Features Attached Garage, Concrete, Garage Door Opener
Garage Spaces 2.0
Pool None
Waterfront Description Pond
Roof Type Age 8 Years or Less
Building
Lot Description Corner Lot, Many Trees
Story Three Level Split
Foundation 1390
Sewer City Sewer/Connected
Water City Water/Connected
Level or Stories Three Level Split
Structure Type Metal Siding
New Construction false
Schools
School District Robbinsdale
Read Less
Want to know what your home might be worth? Contact us for a FREE valuation!

Our team is ready to help you sell your home for the highest possible price ASAP






