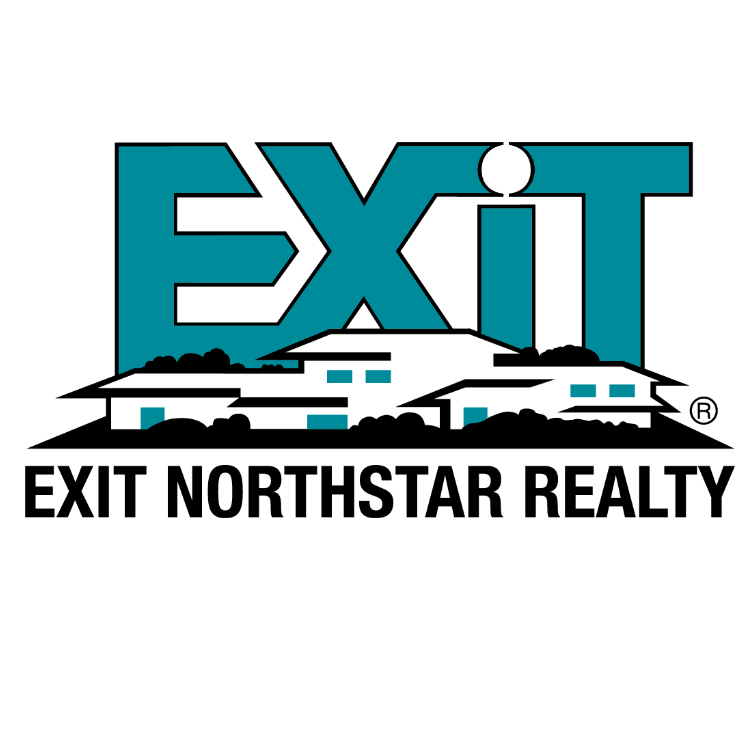$1,292,000
$1,292,000
For more information regarding the value of a property, please contact us for a free consultation.
2576 Timber Oaks RD SW Rochester, MN 55902
5 Beds
5 Baths
4,480 SqFt
Key Details
Sold Price $1,292,000
Property Type Single Family Home
Sub Type Single Family Residence
Listing Status Sold
Purchase Type For Sale
Square Footage 4,480 sqft
Price per Sqft $288
Subdivision Scenic Oaks West 1St
MLS Listing ID 6749476
Sold Date 09/19/25
Bedrooms 5
Full Baths 3
Half Baths 1
Three Quarter Bath 1
Year Built 2020
Annual Tax Amount $15,766
Tax Year 2025
Contingent None
Lot Size 0.780 Acres
Acres 0.78
Lot Dimensions Irreg
Property Sub-Type Single Family Residence
Property Description
Experience timeless sophistication in this exquisitely crafted two-story home where impeccable design meets everyday livability. From the moment you enter, you're welcomed by an atmosphere of understated luxury, where every detail has been curated to the highest standard. At the heart of the home lies a true chef's kitchen, an entertainer's dream featuring a grand center island, top-tier appliances, and an expansive dining space that seamlessly transitions to a screened-in porch. This tranquil setting overlooks a professionally landscaped, private backyard, your personal oasis for entertaining or quiet morning coffee. Designed with both beauty and function in mind, the main level is bathed in natural light from oversized windows, showcasing refined hardwood floors, and a sophisticated home office that's as inspiring as it is practical. A custom-built mudroom enhances the flow with tailored storage and exceptional attention to detail. Upstairs, discover three spacious bedroom suites, each with its own ensuite bath. The primary suite is a true sanctuary, featuring a spa-inspired bath with beautiful heated flooring, a soaking tub, and an expansive walk-in closet designed to elevate daily living. A thoughtfully appointed laundry room with quartz countertops, ample cabinetry, and an oversized storage closet adds effortless convenience. The fully finished lower level provides an additional layer of living space, featuring a stylish fireplace, a private guest suite with radiant heated floors, and a versatile flex room ideal for a home gym, studio, or additional bedroom. Meticulously maintained and better than new, this exceptional home offers a rare combination of elevated design, modern comfort, and turnkey luxury. A true must-see for the discerning buyer!
Location
State MN
County Olmsted
Zoning Residential-Single Family
Rooms
Basement Daylight/Lookout Windows, Egress Window(s), Finished, Full, Concrete, Sump Basket, Sump Pump
Dining Room Living/Dining Room
Interior
Heating Forced Air, Fireplace(s), Radiant Floor
Cooling Central Air
Fireplaces Number 2
Fireplaces Type Brick, Family Room, Gas, Living Room
Fireplace Yes
Appliance Air-To-Air Exchanger, Cooktop, Dishwasher, Disposal, Double Oven, Dryer, Exhaust Fan, Freezer, Gas Water Heater, Microwave, Refrigerator, Stainless Steel Appliances, Wall Oven, Washer, Wine Cooler
Exterior
Parking Features Attached Garage, Concrete, Floor Drain, Garage Door Opener, Heated Garage
Garage Spaces 3.0
Fence None
Roof Type Age 8 Years or Less
Building
Lot Description Many Trees
Story Two
Foundation 1516
Sewer City Sewer/Connected
Water City Water/Connected
Level or Stories Two
Structure Type Brick/Stone,Fiber Cement
New Construction false
Schools
Elementary Schools Bamber Valley
Middle Schools Willow Creek
High Schools Mayo
School District Rochester
Read Less
Want to know what your home might be worth? Contact us for a FREE valuation!

Our team is ready to help you sell your home for the highest possible price ASAP






