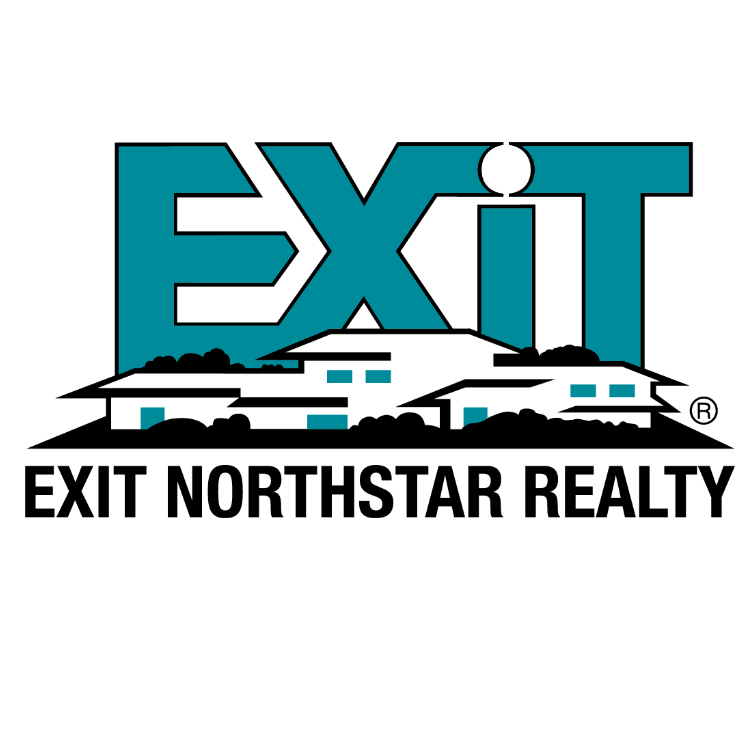$1,359,660
$1,359,660
For more information regarding the value of a property, please contact us for a free consultation.
11297 Masters CT N Lake Elmo, MN 55042
4 Beds
4 Baths
3,737 SqFt
Key Details
Sold Price $1,359,660
Property Type Single Family Home
Sub Type Single Family Residence
Listing Status Sold
Purchase Type For Sale
Square Footage 3,737 sqft
Price per Sqft $363
Subdivision Royal Club
MLS Listing ID 6700164
Sold Date 09/18/25
Bedrooms 4
Full Baths 1
Half Baths 1
Three Quarter Bath 2
HOA Fees $100/qua
Year Built 2025
Tax Year 2025
Contingent None
Lot Size 0.470 Acres
Acres 0.47
Lot Dimensions 72x191x178x160
Property Sub-Type Single Family Residence
Property Description
This new two-story home showcases an elegant design with a versatile walkout lower level for the future expansion of your home. The first floor features a formal dining room and a study framing the foyer, followed by a family room with a fireplace and a modern kitchen with a nook. Upstairs are three secondary bathrooms, a loft for shared living space and the lavish owner's suite with a spa-style bathroom. A desirable three-car garage completes the home.
Location
State MN
County Washington
Community Royal Club
Zoning Residential-Single Family
Rooms
Basement Drain Tiled, 8 ft+ Pour, Concrete, Sump Pump, Unfinished, Walkout
Dining Room Breakfast Area, Eat In Kitchen, Informal Dining Room, Separate/Formal Dining Room
Interior
Heating Forced Air
Cooling Central Air
Fireplaces Number 2
Fireplaces Type Gas, Living Room
Fireplace Yes
Appliance Air-To-Air Exchanger, Chandelier, Cooktop, Dishwasher, Disposal, Double Oven, ENERGY STAR Qualified Appliances, Exhaust Fan, Microwave, Refrigerator, Stainless Steel Appliances, Wall Oven, Water Softener Owned
Exterior
Parking Features Insulated Garage
Garage Spaces 3.0
Fence None
Pool Shared
Roof Type Age 8 Years or Less,Architectural Shingle,Asphalt
Building
Lot Description Sod Included in Price, Underground Utilities
Story Two
Foundation 1718
Sewer City Sewer/Connected
Water City Water/Connected
Level or Stories Two
Structure Type Brick/Stone,Engineered Wood
New Construction true
Schools
School District Stillwater
Others
HOA Fee Include Professional Mgmt,Recreation Facility,Trash,Shared Amenities
Read Less
Want to know what your home might be worth? Contact us for a FREE valuation!

Our team is ready to help you sell your home for the highest possible price ASAP






