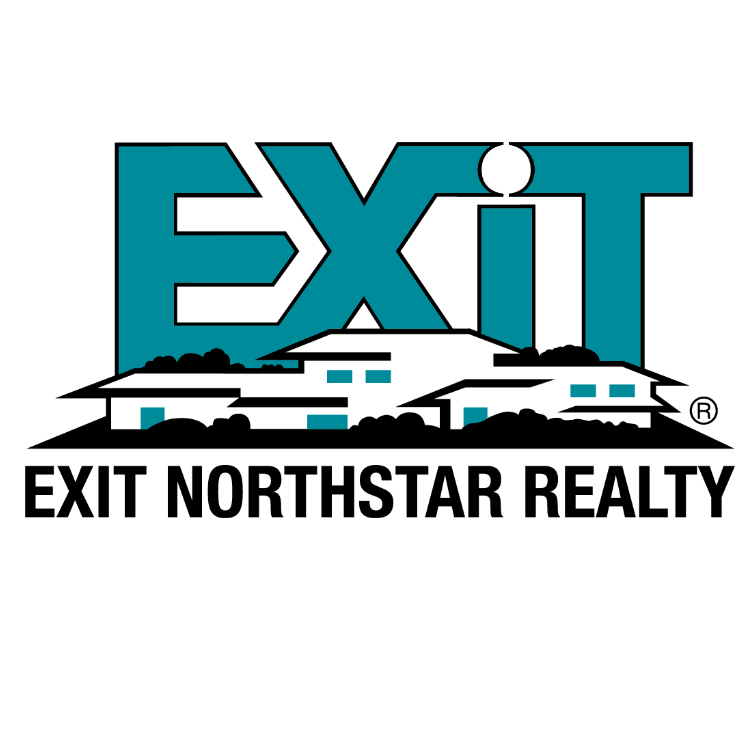$510,000
$534,900
4.7%For more information regarding the value of a property, please contact us for a free consultation.
1126 Kathryn DR Washington Twp, WI 54701
4 Beds
3 Baths
2,861 SqFt
Key Details
Sold Price $510,000
Property Type Single Family Home
Sub Type Single Family Residence
Listing Status Sold
Purchase Type For Sale
Square Footage 2,861 sqft
Price per Sqft $178
MLS Listing ID 6760441
Sold Date 09/24/25
Bedrooms 4
Full Baths 3
Year Built 1974
Annual Tax Amount $4,626
Tax Year 2024
Contingent None
Lot Size 2.300 Acres
Acres 2.3
Lot Dimensions 150x667.92
Property Sub-Type Single Family Residence
Property Description
Welcome to this tastefully maintained, walk-out ranch home—offered for the first time in nearly 30 years! This spacious 4BR/3BA gem offers zero-entry access from the attached 4-car garage and sits on 2.30 acres with a private, tree-lined backyard. The updated kitchen boasts granite countertops and modern finishes, while the remodeled bathrooms bring style and comfort. Open-concept living, a large lower-level family and rec room, and a workshop with utility sink add functionality and flexibility. New roof (2025), newer furnace and water heater, updated baths (approx. 4 years ago), and gutter guards with leak protection provide peace of mind. With all 4 bedrooms on one level and potential for a 5th, there's room to grow. Only two owners since built—easy access to major highways makes this a rare find!
Location
State WI
County Eau Claire
Zoning Residential-Single Family
Rooms
Basement Full, Partially Finished, Walkout
Dining Room Informal Dining Room, Separate/Formal Dining Room
Interior
Heating Forced Air
Cooling Central Air
Fireplaces Number 2
Fireplaces Type Gas
Fireplace Yes
Appliance Dishwasher, Dryer, Microwave, Range, Refrigerator, Washer
Exterior
Parking Features Attached Garage
Garage Spaces 4.0
Building
Story One
Foundation 896
Sewer Septic System Compliant - Yes
Water Drilled, Well
Level or Stories One
Structure Type Brick/Stone,Steel Siding
New Construction false
Schools
School District Eau Claire Area
Read Less
Want to know what your home might be worth? Contact us for a FREE valuation!

Our team is ready to help you sell your home for the highest possible price ASAP






