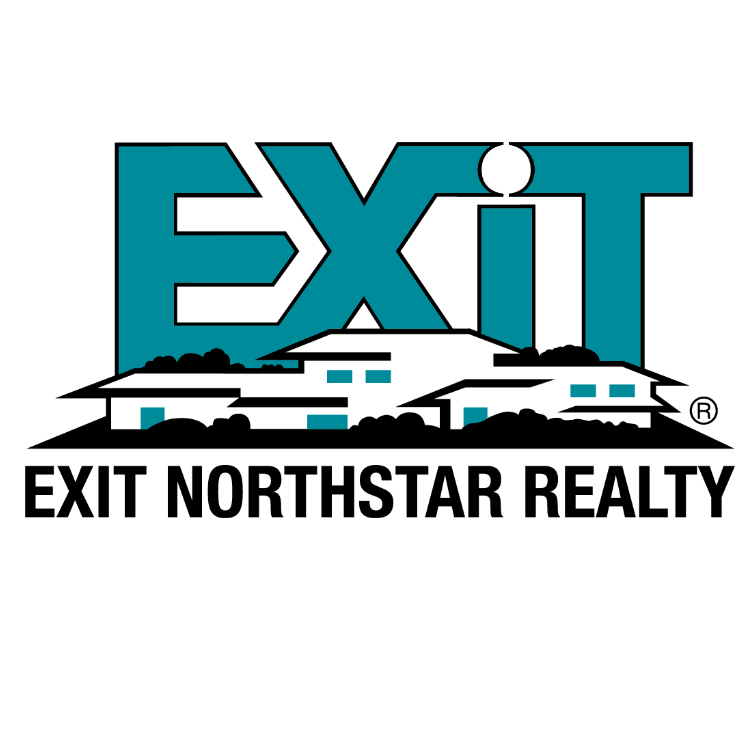$475,000
$479,000
0.8%For more information regarding the value of a property, please contact us for a free consultation.
7271 Paris AVE NE Otsego, MN 55330
4 Beds
3 Baths
2,789 SqFt
Key Details
Sold Price $475,000
Property Type Single Family Home
Sub Type Single Family Residence
Listing Status Sold
Purchase Type For Sale
Square Footage 2,789 sqft
Price per Sqft $170
Subdivision Boulder Pass
MLS Listing ID 6774976
Sold Date 09/30/25
Bedrooms 4
Full Baths 1
Half Baths 1
Three Quarter Bath 1
HOA Fees $53/mo
Year Built 2025
Annual Tax Amount $156
Tax Year 2024
Contingent None
Lot Size 10,890 Sqft
Acres 0.25
Lot Dimensions 64x183x65x157
Property Sub-Type Single Family Residence
Property Description
Now available in the convenient and spacious community of Boulder Pass, this new home is sure to have everything you're looking for! Located off of 101 with easy access to many amenities, from shopping to restaurants, and nearby parks and golf courses, Boulder Pass is the perfect place to call home! This Waterbury floorplan features 4 bedrooms upstairs, all with walk in closets, plus a large loft and laundry room upstairs. On the main floor, there is a nice flex room with French doors off the foyer, perfect for an at home office. The open concept kitchen/dining/living space is great for entertaining. This home also offers a morning space off the dining room, creating more space for coffee in the morning or entertaining in the evening. Buy now and begin the school year in your new home!
Location
State MN
County Wright
Community Boulder Pass
Zoning Residential-Single Family
Rooms
Basement Drain Tiled, Egress Window(s), Full, Concrete, Sump Pump, Unfinished
Dining Room Eat In Kitchen, Kitchen/Dining Room
Interior
Heating Forced Air
Cooling Central Air
Fireplaces Number 1
Fireplaces Type Electric, Family Room
Fireplace No
Appliance Air-To-Air Exchanger, Dishwasher, Disposal, ENERGY STAR Qualified Appliances, Gas Water Heater, Microwave, Range, Refrigerator, Stainless Steel Appliances
Exterior
Parking Features Attached Garage, Asphalt
Garage Spaces 2.0
Roof Type Age 8 Years or Less,Architectural Shingle
Building
Lot Description Sod Included in Price, Some Trees
Story Two
Foundation 1209
Sewer City Sewer/Connected
Water City Water/Connected
Level or Stories Two
Structure Type Vinyl Siding
New Construction true
Schools
School District St. Michael-Albertville
Others
HOA Fee Include Professional Mgmt,Trash
Restrictions Pets - Cats Allowed,Pets - Dogs Allowed
Read Less
Want to know what your home might be worth? Contact us for a FREE valuation!

Our team is ready to help you sell your home for the highest possible price ASAP






