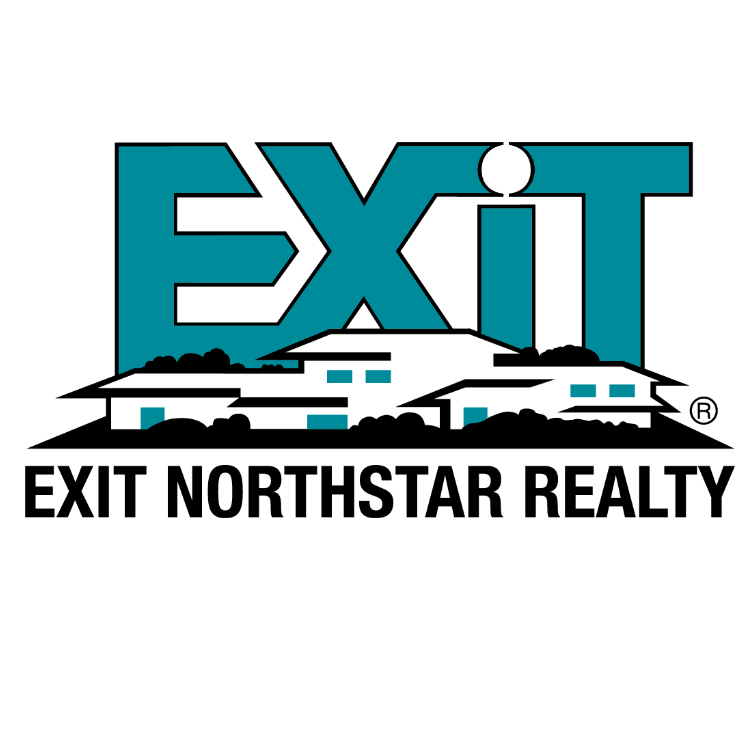$430,000
$430,000
For more information regarding the value of a property, please contact us for a free consultation.
12360 Jonquil ST NW Coon Rapids, MN 55433
3 Beds
2 Baths
1,924 SqFt
Key Details
Sold Price $430,000
Property Type Single Family Home
Sub Type Single Family Residence
Listing Status Sold
Purchase Type For Sale
Square Footage 1,924 sqft
Price per Sqft $223
Subdivision Shenandoah Woods 2Nd Add
MLS Listing ID 6781145
Sold Date 10/10/25
Bedrooms 3
Full Baths 1
Three Quarter Bath 1
Year Built 1988
Annual Tax Amount $3,437
Tax Year 2025
Contingent None
Lot Size 10,890 Sqft
Acres 0.25
Lot Dimensions 80 x 135
Property Sub-Type Single Family Residence
Property Description
Welcome to this meticulously maintained, beautifully updated one-owner home featuring three bedrooms and two ceramic tile bathrooms. Step into the fabulous 12 x 22 four-season porch, bathed in natural light from abundant windows and warmed by a cozy natural gas fireplace, perfect for year-round enjoyment. The porch walks out to a maintenance-free deck, an ideal space for outdoor relaxation or entertaining.
Inside, you'll notice six-panel oak doors throughout The spacious lower-level family room is designed for gatherings, complete with its own bar area.
Outside, the lush green lawn is surrounded by extensive landscaping and mature trees, creating a peaceful, private environment. The aluminum fence encloses the beautiful yard, ensuring safety and security. Enjoy the convenience of two garages: an attached insulated two-car garage plus a detached heated and insulated 16 x 22 garage/shop offering 60 amp electrical.
Nestled next to walking trails and a park, this home backs up to nature while being just minutes from all the shops and amenities at Riverdale. A six-zone irrigation system keeps the grounds vibrant and well-maintained with ease.
This move-in ready gem offers a perfect blend of comfort, updated features, and scenic outdoor living in a desirable location.
Location
State MN
County Anoka
Zoning Residential-Single Family
Rooms
Basement Daylight/Lookout Windows, Drain Tiled, Finished, Sump Basket
Dining Room Eat In Kitchen, Separate/Formal Dining Room
Interior
Heating Forced Air, Fireplace(s)
Cooling Central Air
Fireplaces Type Gas, Other
Fireplace No
Appliance Dishwasher, Disposal, Dryer, Microwave, Refrigerator, Stainless Steel Appliances, Water Softener Owned
Exterior
Parking Features Attached Garage, Detached
Garage Spaces 2.0
Fence Other
Pool None
Roof Type Age 8 Years or Less,Asphalt
Building
Story Four or More Level Split
Foundation 1156
Sewer City Sewer/Connected
Water City Water/Connected
Level or Stories Four or More Level Split
Structure Type Brick/Stone,Fiber Board
New Construction false
Schools
School District Anoka-Hennepin
Read Less
Want to know what your home might be worth? Contact us for a FREE valuation!

Our team is ready to help you sell your home for the highest possible price ASAP






