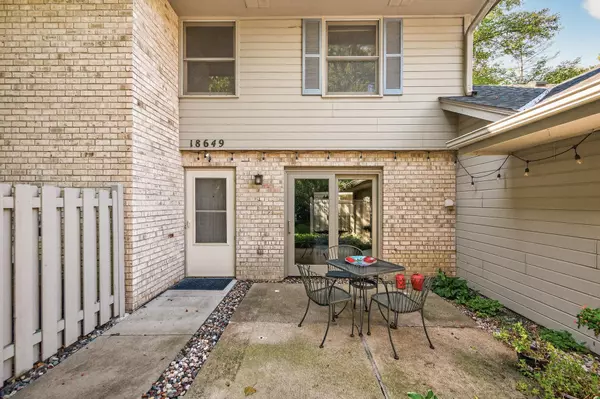$248,000
$249,900
0.8%For more information regarding the value of a property, please contact us for a free consultation.
18649 Clear View CT #0 Minnetonka, MN 55345
3 Beds
3 Baths
1,434 SqFt
Key Details
Sold Price $248,000
Property Type Townhouse
Sub Type Townhouse Side x Side
Listing Status Sold
Purchase Type For Sale
Square Footage 1,434 sqft
Price per Sqft $172
Subdivision Cherry Hill
MLS Listing ID 6793446
Sold Date 10/24/25
Bedrooms 3
Full Baths 1
Half Baths 1
Three Quarter Bath 1
HOA Fees $440/mo
Year Built 1987
Annual Tax Amount $3,224
Tax Year 2025
Contingent None
Lot Dimensions COMMON
Property Sub-Type Townhouse Side x Side
Property Description
Your dream Townhome! One of the only units in the entire association boasting 3 bedrooms, 3 bathrooms, and a 2 car garage! Park in your garage and walk right into your unit. First time available in 20+ years, three-bathroom residence waiting for your updates and TLC. As you step inside, you'll be greeted by an inviting open-concept living area featuring a stunning gas fireplace. An open floor plan w/ an original kitchen would change the feel of this unit significantly! Bathroom on the main. Master bathroom upstairs. Outside, you'll find a attached garage providing extra storage and convenience. The charming outdoor space is perfect for enjoying your morning coffee or hosting summer barbecues, making this home not just a place to live, but a lifestyle to embrace. Located in a desirable neighborhood & Minnetonka Schools! Update this wonderful townhome and have instant equity. As Is. TLC. Must See! Contractor / Investor special.
Location
State MN
County Hennepin
Zoning Residential-Single Family
Rooms
Basement None
Dining Room Breakfast Area, Living/Dining Room
Interior
Heating Forced Air
Cooling Central Air
Fireplaces Number 1
Fireplaces Type Gas, Living Room, Other
Fireplace Yes
Appliance Dishwasher, Disposal, Dryer, Microwave, Range, Refrigerator, Washer, Water Softener Owned
Exterior
Parking Features Attached Garage, Garage Door Opener, Other
Garage Spaces 2.0
Building
Lot Description Public Transit (w/in 6 blks)
Story Two
Foundation 717
Sewer City Sewer/Connected
Water City Water/Connected
Level or Stories Two
Structure Type Brick/Stone
New Construction false
Schools
School District Minnetonka
Others
HOA Fee Include Hazard Insurance,Maintenance Grounds,Trash
Restrictions Mandatory Owners Assoc,Pets - Cats Allowed,Pets - Dogs Allowed
Read Less
Want to know what your home might be worth? Contact us for a FREE valuation!

Our team is ready to help you sell your home for the highest possible price ASAP






