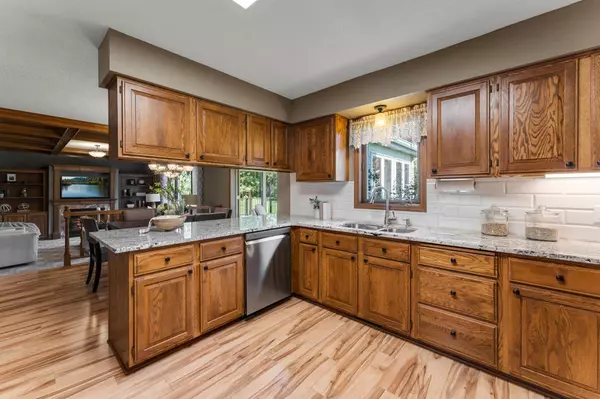$530,000
$469,900
12.8%For more information regarding the value of a property, please contact us for a free consultation.
13939 Davy CT Rosemount, MN 55068
4 Beds
3 Baths
3,082 SqFt
Key Details
Sold Price $530,000
Property Type Single Family Home
Sub Type Single Family Residence
Listing Status Sold
Purchase Type For Sale
Square Footage 3,082 sqft
Price per Sqft $171
Subdivision Country Hills 2Nd Add
MLS Listing ID 6799880
Sold Date 11/05/25
Bedrooms 4
Full Baths 2
Half Baths 1
HOA Fees $5/ann
Year Built 1990
Annual Tax Amount $5,600
Tax Year 2025
Contingent None
Lot Size 0.400 Acres
Acres 0.4
Lot Dimensions Irregular
Property Sub-Type Single Family Residence
Property Description
Welcome to this beautifully maintained 4-bedroom, 3-bathroom home on a quiet cul-de-sac in a peaceful Rosemount neighborhood, located within the highly sought-after District 196 school system. Thoughtfully updated throughout, the home features a dream kitchen with granite countertops, stainless steel appliances (2021), a refrigerator (2018), a spacious island with breakfast bar seating, and a stainless steel sink overlooking the private backyard. Rich oak cabinetry and laminate flooring (updated in 2021) add warmth and character. The adjacent informal dining area connects seamlessly to the main-floor family room, which features a cozy gas fireplace, coffered ceiling, and custom built-ins. French doors lead to a bright four-season porch with new carpet (2022), wood-paneled walls, and access to a large maintenance-free deck (2024)—perfect for year-round enjoyment. The formal dining room offers classic wainscoting and laminate floors, while the front living room provides a bay window, carpet (replaced in 2022), crown molding, and a peaceful view of the quiet neighborhood. A main-level half bath and laundry room with storage and access to the 3-car garage add everyday convenience.
Upstairs, the spacious primary suite includes a walk-in closet and a private ensuite with a jetted tub, walk-in tile shower, and double vanity. Bedrooms three and four are larger than bedroom two, but all three offer ample space, large windows, and custom trim. A full hallway bath is conveniently located nearby. The finished lower level includes a cozy family room with a gas fireplace, stunning surround, built-ins, and recessed lighting, along with generous storage, a utility room with sink, and a large unfinished space with workbench—ideal for hobbies or future expansion. The backyard is a private oasis, surrounded by mature trees and featuring a large maintenance-free deck, landscaped garden, charming swing, firepit area, and two outdoor storage sheds. Additional updates include a new driveway (2021, sealcoated 2025), furnace and A/C (2022), water heater (2020), water softener (2022), professionally glazed windows (front in 2020, back in 2019), and a new sliding glass door (2025). This move-in-ready home offers comfort, style, and convenience in a prime location—don't miss your opportunity to make it yours!
Location
State MN
County Dakota
Zoning Residential-Single Family
Rooms
Basement Finished, Storage Space
Dining Room Breakfast Bar, Informal Dining Room, Kitchen/Dining Room, Living/Dining Room, Separate/Formal Dining Room
Interior
Heating Forced Air
Cooling Central Air
Fireplaces Number 2
Fireplaces Type Family Room, Gas
Fireplace Yes
Appliance Dishwasher, Disposal, Dryer, Gas Water Heater, Microwave, Range, Refrigerator, Stainless Steel Appliances, Washer, Water Softener Owned
Exterior
Parking Features Attached Garage, Asphalt, Storage
Garage Spaces 3.0
Fence None
Pool None
Roof Type Age 8 Years or Less
Building
Lot Description Irregular Lot, Many Trees
Story Two
Foundation 1160
Sewer City Sewer/Connected
Water City Water/Connected
Level or Stories Two
Structure Type Brick/Stone,Steel Siding
New Construction false
Schools
School District Rosemount-Apple Valley-Eagan
Others
HOA Fee Include Other
Restrictions Other
Read Less
Want to know what your home might be worth? Contact us for a FREE valuation!

Our team is ready to help you sell your home for the highest possible price ASAP






