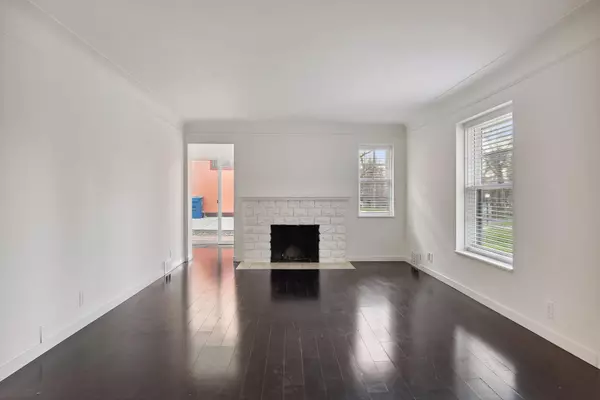$3,995
$3,995
For more information regarding the value of a property, please contact us for a free consultation.
301 Turnpike RD Golden Valley, MN 55416
3 Beds
3 Baths
2,314 SqFt
Key Details
Sold Price $3,995
Property Type Single Family Home
Sub Type Single Family Residence
Listing Status Sold
Purchase Type For Sale
Square Footage 2,314 sqft
Price per Sqft $1
Subdivision Spring Green
MLS Listing ID 6477552
Sold Date 04/15/24
Bedrooms 3
Full Baths 1
Half Baths 1
Three Quarter Bath 1
Year Built 1948
Contingent None
Lot Size 0.330 Acres
Acres 0.33
Lot Dimensions Irregular
Property Sub-Type Single Family Residence
Property Description
Nestled in the heart of the most convenient and sought after section of Golden Valley, this residence just updated, provides dramatic but cozy spaces for gathering and everyday living. Sited on a park like lot and positioned to gather warmth from sunrise to sunset, traditional blends with modern to create right sized common areas. The well-appointed kitchen features luxury appliances by Subzero and Dacor, an abundance of counter and storage space, granite counters, subway tile backsplash, and east facing views of the gracious back yard. Two spacious bedrooms with large closets, and two updated baths complete the main level. Perched above the finished and heated garage, the owners suite is washed in western light and equipped with a walk-in shower, soaking tub, new double vanity, and finished with warm travertine tones. Other improvements, just completed include new dual zoned HVAC, roof, gutters, landscaping, interior and exterior paint, garage doors, and updated kitchen cabinetry.
Location
State MN
County Hennepin
Zoning Residential-Single Family
Rooms
Basement Block, Partially Finished, Storage/Locker, Storage Space
Dining Room Separate/Formal Dining Room
Interior
Heating Forced Air, Zoned
Cooling Central Air, Zoned
Fireplaces Number 1
Fireplaces Type Full Masonry, Living Room, Wood Burning
Fireplace Yes
Appliance Dishwasher, Disposal, Dryer, Exhaust Fan, Range, Refrigerator, Stainless Steel Appliances, Washer
Exterior
Parking Features Attached Garage, Concrete, Heated Garage, Insulated Garage, Tuckunder Garage
Garage Spaces 2.0
Roof Type Age 8 Years or Less,Asphalt
Building
Lot Description Irregular Lot, Tree Coverage - Light
Story Modified Two Story
Foundation 1568
Sewer City Sewer/Connected
Water City Water/Connected
Level or Stories Modified Two Story
Structure Type Brick/Stone
New Construction false
Schools
School District Hopkins
Read Less
Want to know what your home might be worth? Contact us for a FREE valuation!

Our team is ready to help you sell your home for the highest possible price ASAP






