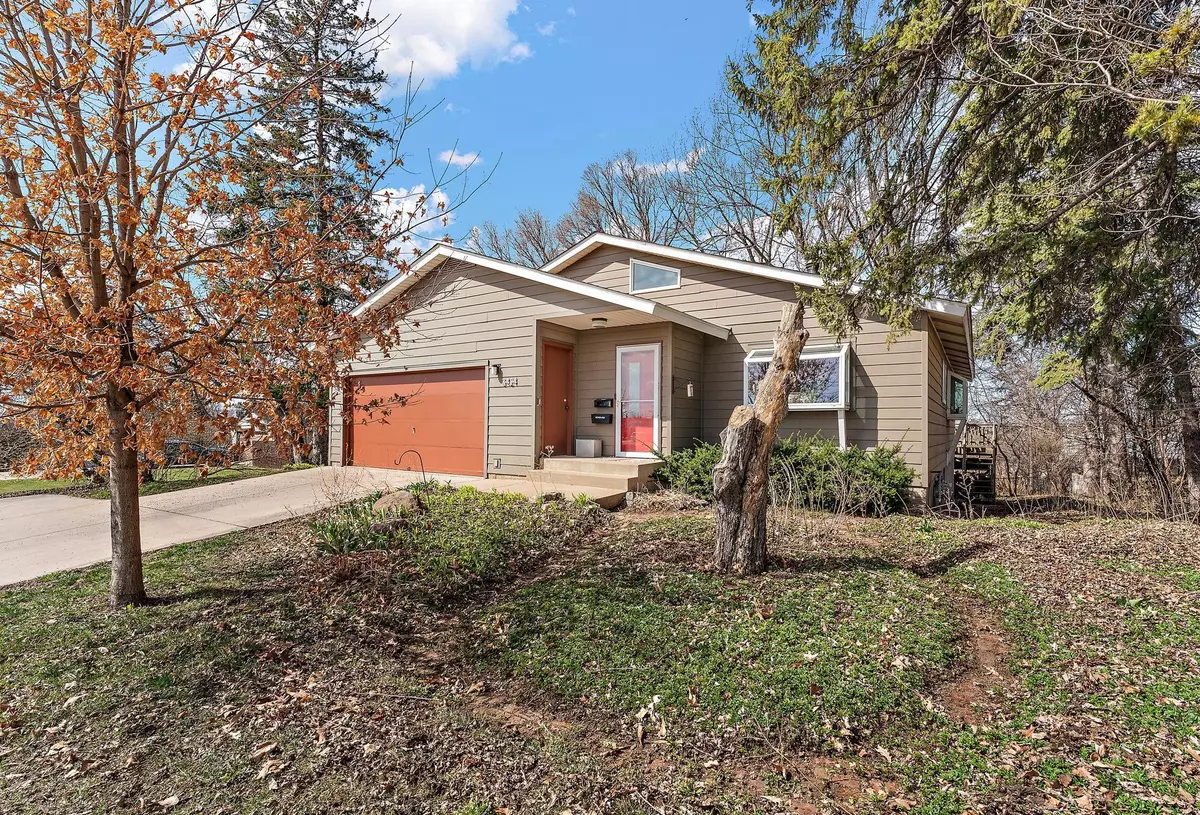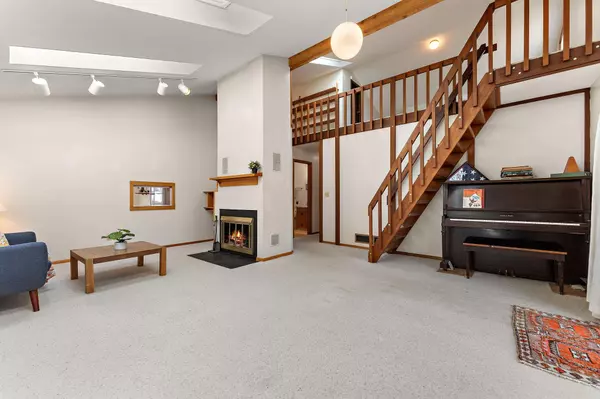$2,400
$2,400
For more information regarding the value of a property, please contact us for a free consultation.
3424 Silver Lake RD NE Saint Anthony, MN 55418
4 Beds
3 Baths
1,969 SqFt
Key Details
Sold Price $2,400
Property Type Single Family Home
Sub Type Single Family Residence
Listing Status Sold
Purchase Type For Sale
Square Footage 1,969 sqft
Price per Sqft $1
MLS Listing ID 6499752
Sold Date 05/15/24
Bedrooms 4
Full Baths 1
Half Baths 1
Three Quarter Bath 1
Year Built 1970
Contingent None
Lot Size 9,583 Sqft
Acres 0.22
Lot Dimensions 126x76
Property Sub-Type Single Family Residence
Property Description
APPLICATION ACCEPTED. No further showings at this time. Experience Frank Lloyd Wright inspired living within this Contemporary style St. Anthony home! Distinctive mid-mod elements provide continuity with nature through dramatically vaulted ceilings featuring numerous skylights, frame-less glass garden windows, Scandinavian & orb pendant lighting, old growth forest woodwork, many built-ins, lower-level picture window & walkout, a two-story "loft style" family-room, and an architect's custom designed arena seating deck beyond the back gliding door. Enjoy the convenience of having a primary en-suite, large kitchen center island, an attached two car garage, your very own in-home workshop, tons of storage space, and Central Park & amenities just across the street. Convenient location near the Village's shopping & dining, St. Anthony schools, and breezy commute to Northeast and either St. Paul or Minneapolis' Downtown. Dogs under 25 lbs, 2 cats allowed w/ a $200 pet fee per pet.
Location
State MN
County Hennepin
Zoning Residential-Single Family
Rooms
Basement Daylight/Lookout Windows, Egress Window(s), Finished, Full, Storage Space, Walkout
Dining Room Eat In Kitchen, Informal Dining Room, Kitchen/Dining Room
Interior
Heating Forced Air
Cooling Central Air
Fireplaces Type Decorative
Fireplace No
Appliance Dishwasher, Dryer, Microwave, Range, Refrigerator, Washer, Water Softener Owned
Exterior
Parking Features Attached Garage, Concrete
Garage Spaces 2.0
Building
Lot Description Public Transit (w/in 6 blks), Tree Coverage - Medium
Story One and One Half
Foundation 1620
Sewer City Sewer/Connected
Water City Water/Connected
Level or Stories One and One Half
Structure Type Fiber Cement
New Construction false
Schools
School District St. Anthony-New Brighton
Read Less
Want to know what your home might be worth? Contact us for a FREE valuation!

Our team is ready to help you sell your home for the highest possible price ASAP






