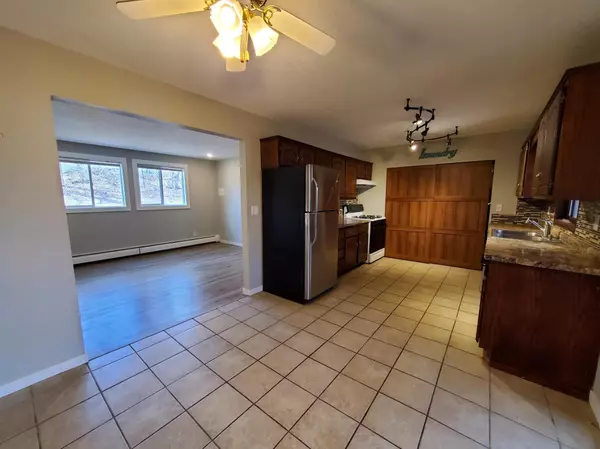$1,450
$1,450
For more information regarding the value of a property, please contact us for a free consultation.
4470 Denbigh RD Mound, MN 55364
3 Beds
1 Bath
1,250 SqFt
Key Details
Sold Price $1,450
Property Type Multi-Family
Sub Type Duplex Up and Down
Listing Status Sold
Purchase Type For Sale
Square Footage 1,250 sqft
Price per Sqft $1
Subdivision Avalon
MLS Listing ID 6690559
Sold Date 08/01/25
Bedrooms 3
Full Baths 1
Year Built 1978
Contingent None
Lot Size 0.260 Acres
Acres 0.26
Lot Dimensions 93x122x94x135
Property Sub-Type Duplex Up and Down
Property Description
Stunning Mound location with lake views across the street. Surrounded by luxury homes this 3 bed, 1 bath unit is a great place to call home. Offering everything the Lake Minnetonka area has to offer without the huge price tag. Move in ready! Spacious kitchen w/eat in area that leads to your private patio. Note: this is an up/down duplex and this unit is for the main floor. 1 car garage w/wide driveway parking. Snow & Lawn included! Available July 9th with 6, 9, 12, 18, or 24 month lease terms. Tenant pays all utilities. Up to 2 cats or dogs under 40 lbs allowed with $500 refundable pet deposit per pet. Every pet/animal must go through professional screening process and apply. The fee is $30/pet, if applicable paid directly to the 3rd party screening vendor. $20/pet app fee paid at time of move in. Application fee: $45/ adult non-refundable. Information deemed reliable but not guaranteed. Renters insurance required. Section 8 not approved.
Location
State MN
County Hennepin
Zoning Residential-Multi-Family,Residential-Single Family
Rooms
Basement None
Dining Room Eat In Kitchen, Informal Dining Room
Interior
Heating Hot Water
Cooling None
Fireplace No
Appliance Dishwasher, Dryer, Range, Refrigerator, Washer
Exterior
Parking Features Attached Garage, No Int Access to Dwelling
Garage Spaces 1.0
View Y/N Lake
View Lake
Building
Story One
Foundation 1250
Sewer City Sewer/Connected
Water City Water/Connected
Level or Stories One
Structure Type Vinyl Siding
New Construction false
Schools
School District Westonka
Read Less
Want to know what your home might be worth? Contact us for a FREE valuation!

Our team is ready to help you sell your home for the highest possible price ASAP






