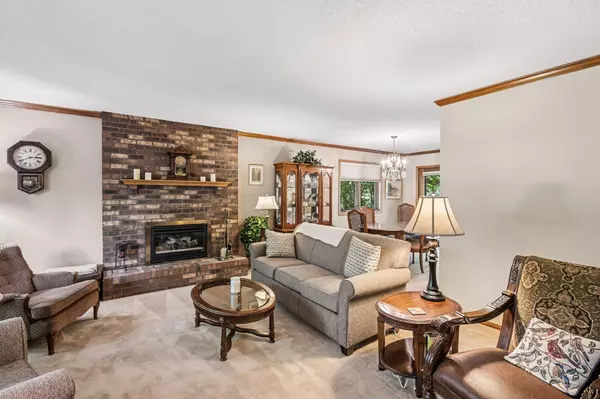$449,900
$449,900
For more information regarding the value of a property, please contact us for a free consultation.
3195 Park Overlook DR Shoreview, MN 55126
4 Beds
3 Baths
2,768 SqFt
Key Details
Sold Price $449,900
Property Type Single Family Home
Sub Type Single Family Residence
Listing Status Sold
Purchase Type For Sale
Square Footage 2,768 sqft
Price per Sqft $162
Subdivision Park Overlook Add
MLS Listing ID 6772405
Sold Date 11/20/25
Bedrooms 4
Full Baths 1
Three Quarter Bath 2
Year Built 1986
Annual Tax Amount $6,781
Tax Year 2025
Contingent None
Lot Size 0.490 Acres
Acres 0.49
Lot Dimensions 90x215x111x207
Property Sub-Type Single Family Residence
Property Description
Don't miss out on this beautiful 4-bedroom, 3-bathroom home situated on a large city lot within a quiet and secluded neighborhood. Located in close proximity to the many lakes and parks of Shoreview, you will enjoy the peaceful living while still providing quick and convenient access to schools, shopping, restaurants and all that the area has to offer. The home features a great living room with gas fireplace, inviting covered front porch and foyer, large eat-in kitchen, separate dining room, 3 bedrooms on the upper level, primary en-suite bedroom, welcoming family room with wood burning fireplace is a perfect place for entertaining, flex room, sauna, versatile laundry room, oversized 2-car garage, and convenient deck that overlooks the private backyard.
Location
State MN
County Ramsey
Zoning Residential-Single Family
Rooms
Basement Block, Daylight/Lookout Windows, Drain Tiled, Egress Window(s), Finished, Full, Storage Space, Sump Basket, Sump Pump
Dining Room Breakfast Area, Eat In Kitchen, Kitchen/Dining Room, Separate/Formal Dining Room
Interior
Heating Forced Air
Cooling Central Air
Fireplaces Number 2
Fireplaces Type Brick, Family Room, Gas, Living Room, Wood Burning
Fireplace Yes
Appliance Dishwasher, Disposal, Double Oven, Dryer, Gas Water Heater, Microwave, Range, Refrigerator, Washer, Water Softener Owned
Exterior
Parking Features Attached Garage, Concrete, Garage Door Opener
Garage Spaces 2.0
Fence None
Pool None
Roof Type Asphalt,Pitched
Building
Lot Description Many Trees
Story Split Entry (Bi-Level)
Foundation 1424
Sewer City Sewer/Connected
Water City Water/Connected
Level or Stories Split Entry (Bi-Level)
Structure Type Brick/Stone,Wood Siding
New Construction false
Schools
School District Roseville
Read Less
Want to know what your home might be worth? Contact us for a FREE valuation!

Our team is ready to help you sell your home for the highest possible price ASAP






