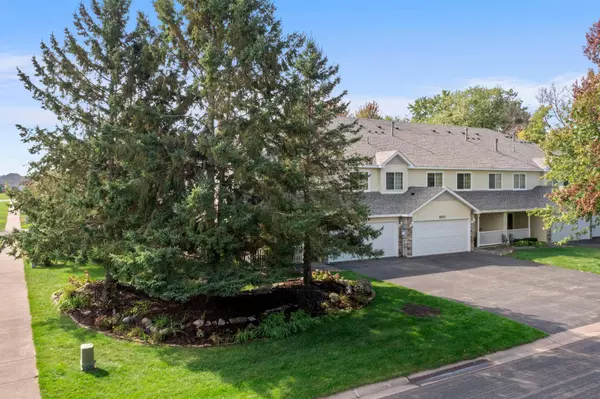$300,000
$305,000
1.6%For more information regarding the value of a property, please contact us for a free consultation.
5579 138th ST N Hugo, MN 55038
3 Beds
3 Baths
1,500 SqFt
Key Details
Sold Price $300,000
Property Type Townhouse
Sub Type Townhouse Quad/4 Corners
Listing Status Sold
Purchase Type For Sale
Square Footage 1,500 sqft
Price per Sqft $200
Subdivision Pineview Meadows 02
MLS Listing ID 6795384
Sold Date 11/20/25
Bedrooms 3
Full Baths 1
Half Baths 1
Three Quarter Bath 1
HOA Fees $319/mo
Year Built 2003
Annual Tax Amount $2,944
Tax Year 2025
Contingent None
Lot Size 1,306 Sqft
Acres 0.03
Lot Dimensions 41x37
Property Sub-Type Townhouse Quad/4 Corners
Property Description
Looking for comfortable & convenient living? You found it here! Check out this beautiful & well-maintained 3 bedroom & 3 bathroom end-unit townhome at Pineview Meadows. You'll appreciate the bright, open floor plan that flows seamlessly from the living room with lovely gas fireplace to dining to kitchen, both with new modern light fixtures. The kitchen features Silestone countertops, updated backsplash, faucet, disposal & appliances. A convenient 1/2 bath completes the main level. Upstairs you'll find all 3 bedrooms including the large primary with WIC & private 3/4 bath featuring a walk-in shower; plus a full guest bath with new vanity & the laundry closet. New toilets, medicine cabinets & grab bars in each bathroom. New modern railing & LVP flooring in upstairs hall & stairs. The finished 2-car garage offers a unique opportunity to create a rec room or "man cave." Brand new roof! Pets & rentals allowed with restrictions. Close to Hwy 61 for easy commuting & nearby amenities!
Location
State MN
County Washington
Zoning Residential-Single Family
Rooms
Basement None
Dining Room Breakfast Bar, Kitchen/Dining Room, Living/Dining Room
Interior
Heating Forced Air
Cooling Central Air
Fireplaces Number 1
Fireplaces Type Gas, Living Room
Fireplace Yes
Appliance Dishwasher, Disposal, Gas Water Heater, Microwave, Range, Refrigerator, Water Softener Owned
Exterior
Parking Features Attached Garage, Asphalt, Electric, Finished Garage, Garage Door Opener, Insulated Garage, Storage
Garage Spaces 2.0
Pool None
Roof Type Age 8 Years or Less,Asphalt
Building
Lot Description Corner Lot
Story Two
Foundation 750
Sewer City Sewer/Connected
Water City Water/Connected
Level or Stories Two
Structure Type Brick/Stone,Vinyl Siding
New Construction false
Schools
School District White Bear Lake
Others
HOA Fee Include Maintenance Structure,Hazard Insurance,Lawn Care,Maintenance Grounds,Professional Mgmt,Trash,Snow Removal
Restrictions Mandatory Owners Assoc,Pets - Cats Allowed,Pets - Dogs Allowed,Pets - Number Limit,Pets - Weight/Height Limit,Rental Restrictions May Apply
Read Less
Want to know what your home might be worth? Contact us for a FREE valuation!

Our team is ready to help you sell your home for the highest possible price ASAP






